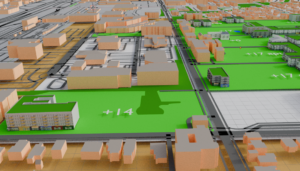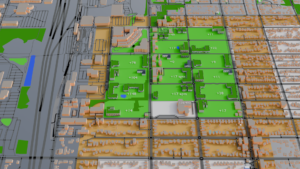In the last… devlog? Post in this series? I discussed Phase 1 of my playing around with some city design ideas to make a more ecologically-based, healthier city. In Phase 2, I’m doing more jiggering to my 3D model of this “village” near Northgate in Seattle. The residents in Village 01 have been shuffled around so everyone has more nature available for their enjoyment, as well as more square footage to live in (though at the expense of private yards for homeowners).
And I should stress that this is all experimental on my part. I’m just taking some of the ideas mentioned previously and seeing what they might look like if applied to a real place using essentially nothing more than zoning and similar city-policy sorts of tools.
One of the changes I didn’t talk much about was that the first floor of each new low-rise apartment/condo building was retail/office space. There were also three blocks’ worth of strip mall/office park (and tons of parking lot that usually goes mostly unused). Comparing square footage of the mixed-use retail space in the residential buildings with the strip mall shows the new retail space is almost double what’s available in the strip mall.
So guess what? Bulldoze the strip mall! All the businesses in those couple of blocks can move into the brand new storefronts in the other blocks of the village and still there will be room for more. The businesses in this office park area include several school or tutoring businesses, a couple of medical related organizations (clinic, lab, allergy center, pharmacy, etc.), bank, gym, and some spiritual or alternative health places. Not everything you need on a regular basis, but the other storefronts could easily host a small grocer for fresh produce, a few cafes and restaurants and a nice neighborhood bar or two, maybe a daycare for humans and another for pets, a library, and other shops and services.
That leaves three blocks of nothing but parking. Transportation will get some attention in the future, but with so many daily needs now within a couple of blocks of each resident, three full blocks dedicated to parking isn’t really needed. This area will get redeveloped into three more housing-and-park blocks. Of course, this adds back in space for even more businesses (almost half of what had been here before) and residential (+330 apartments/condos), in addition to park/garden space. Now the village looks like this, with numbers indicating open housing space (see Phase 1 for assumptions about housing).
At this point, the village has lots of greenery, quite a few vacancies, and an excess of retail space. In the next post, Phase 3 will address those vacancies, and look at the golden band surrounding the village.


